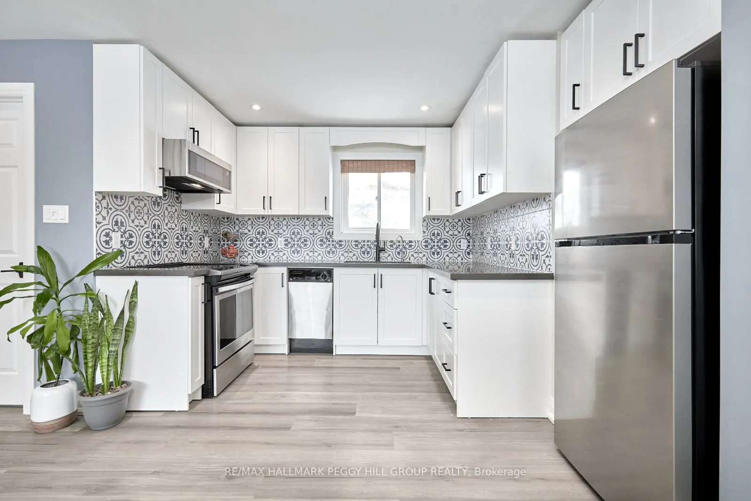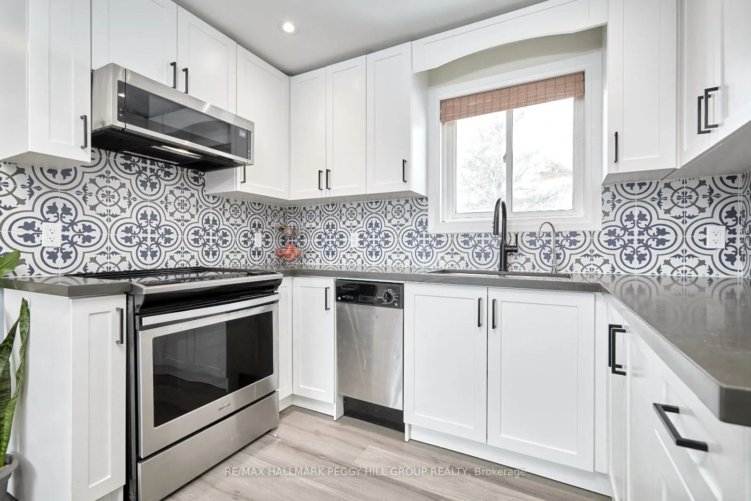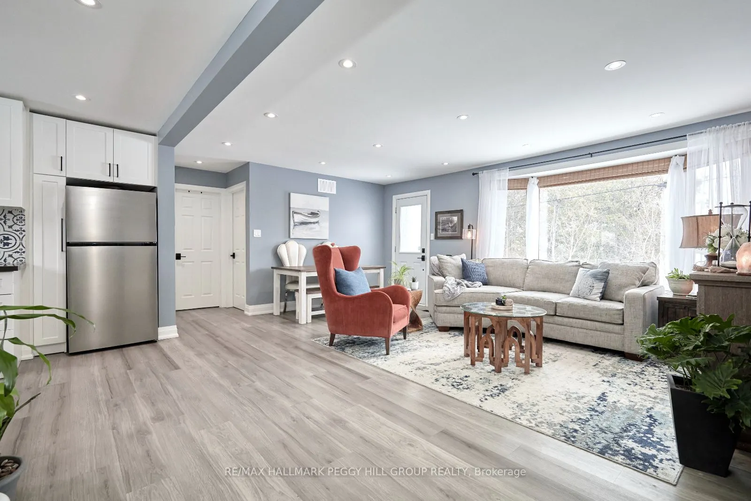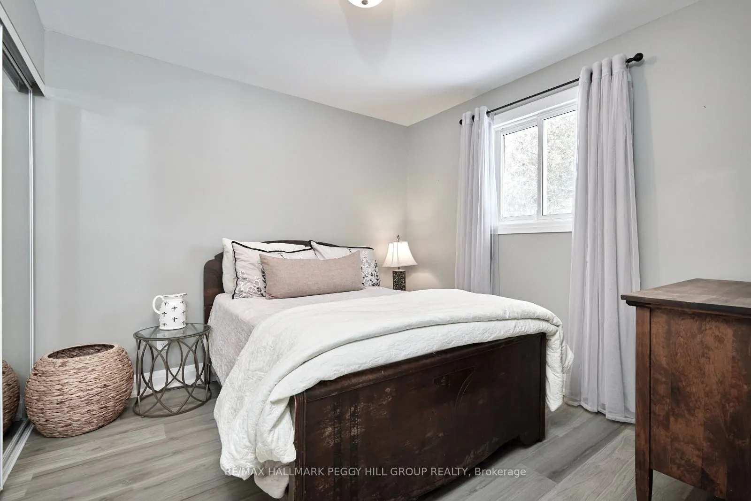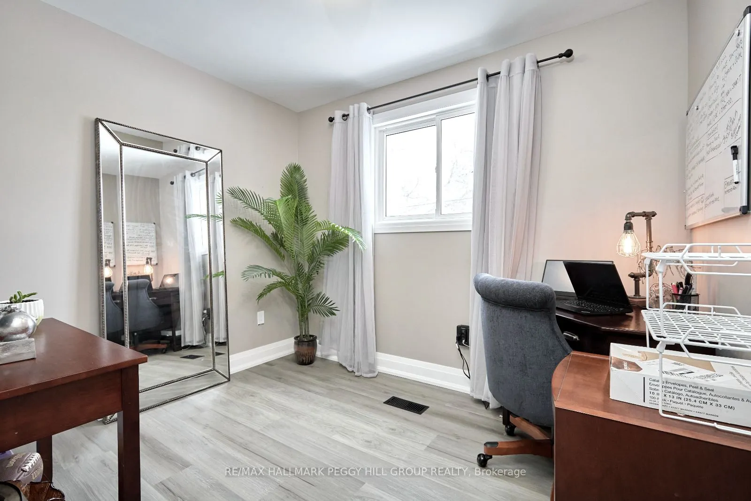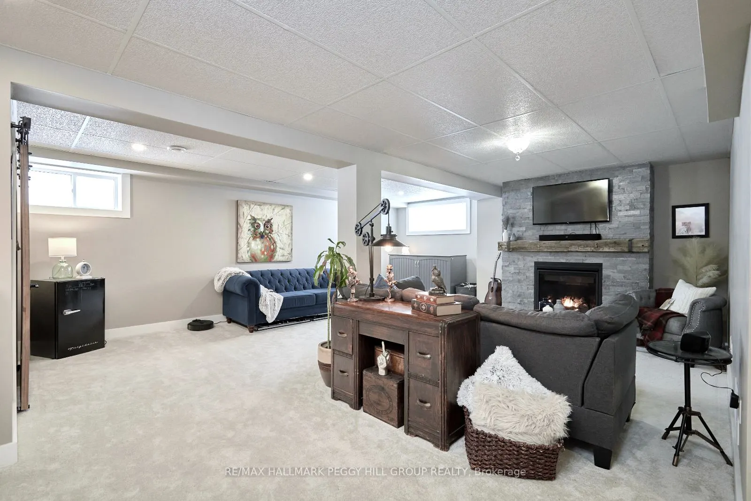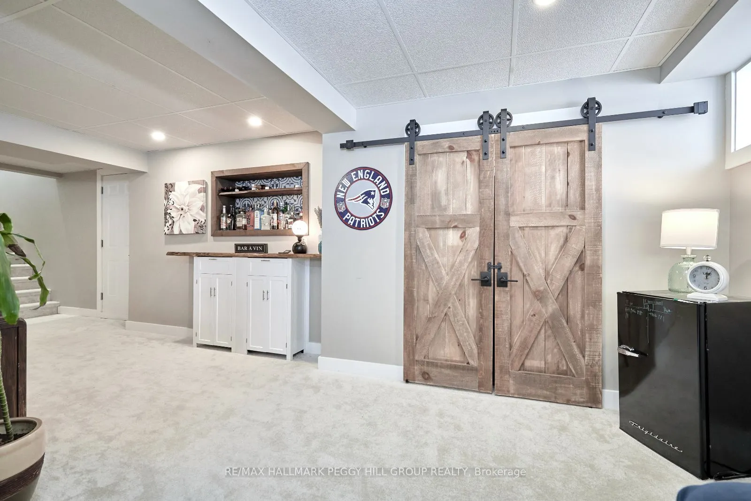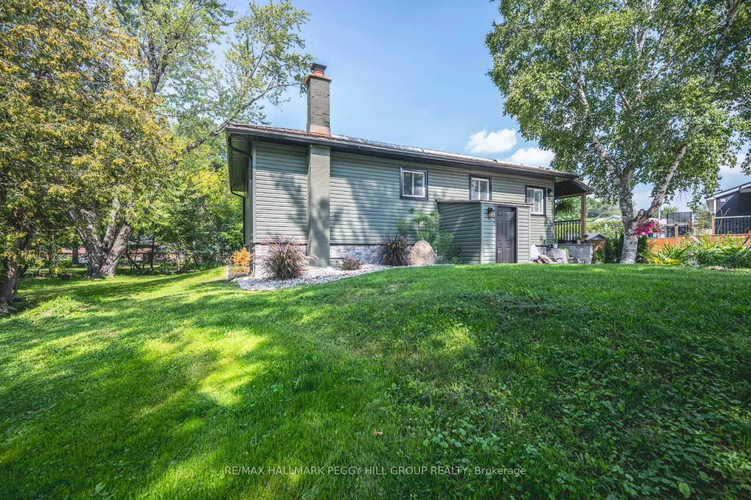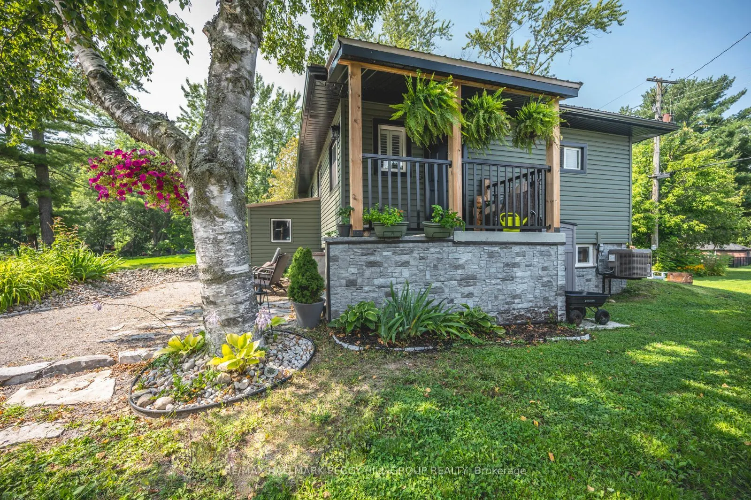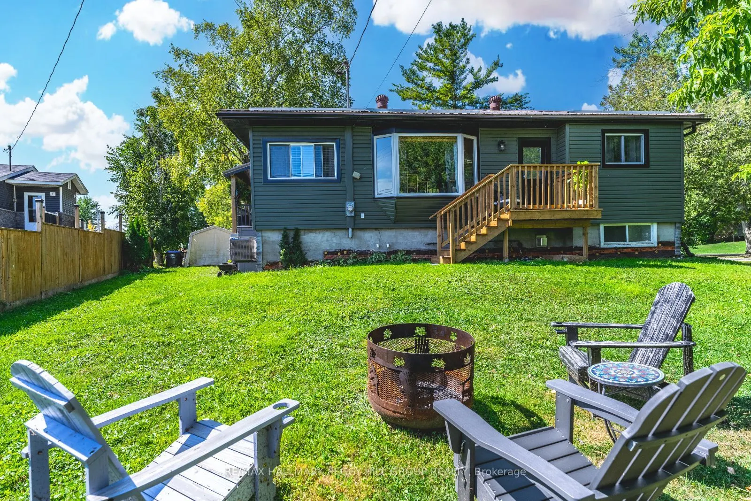| Date | Days on Market | Price | Event | Listing ID |
|---|
|
|
7 | $650,000 | Sold | S12104531 |
| 4/24/2025 | 7 | $649,999 | Listed | |
|
|
39 | $649,999 | Terminated | S12024420 |
| 3/17/2025 | 39 | $649,999 | Listed | |
|
|
12 | $650,000 | Terminated | S12002839 |
| 3/5/2025 | 12 | $650,000 | Listed | |
|
|
9 | $599,000 | Terminated | S11985212 |
| 2/24/2025 | 9 | $599,000 | Listed | |
|
|
33 | $700,000 | Terminated | S11937767 |
| 1/22/2025 | 33 | $700,000 | Listed | |
|
|
54 | $700,000 | Terminated | S11588112 |
| 11/29/2024 | 54 | $700,000 | Listed | |
|
|
38 | $735,000 | Terminated | S9505998 |
| 10/22/2024 | 38 | $735,000 | Listed | |
|
|
46 | $750,000 | Terminated | S9304275 |
| 9/6/2024 | 46 | $750,000 | Listed | |
|
|
86 | $750,000 | Terminated | S8431928 |
| 6/12/2024 | 86 | $750,000 | Listed | |
|
|
20 | $750,000 | Terminated | S8364932 |
| 5/23/2024 | 20 | $750,000 | Listed | |
|
|
62 | $750,000 | Terminated | S8166300 |
| 3/22/2024 | 62 | $750,000 | Listed | |
|
|
51 | $750,000 | Terminated | S8033824 |
| 1/31/2024 | 51 | $750,000 | Listed | |
|
|
35 | $4,000 | Terminated | S8034080 |
| 1/31/2024 | 35 | $4,000 | Listed | |
|
|
79 | $4,000 | Terminated | S7294962 |
| 11/13/2023 | 79 | $4,000 | Listed | |
|
|
65 | $779,999 | Terminated | S7324766 |
| 11/27/2023 | 65 | $779,999 | Listed | |
|
|
69 | $779,999 | Terminated | S7012434 |
| 9/19/2023 | 69 | $779,999 | Listed | |
|
|
32 | $799,999 | Terminated | S6752896 |
| 8/18/2023 | 32 | $799,999 | Listed | |
|
|
53 | $824,900 | Terminated | S6143304 |
| 6/13/2023 | 53 | $824,900 | Listed |


